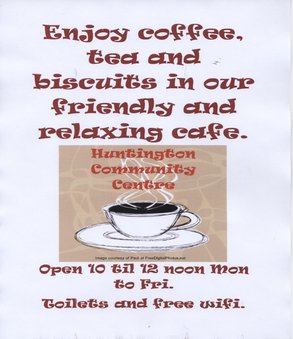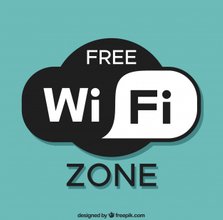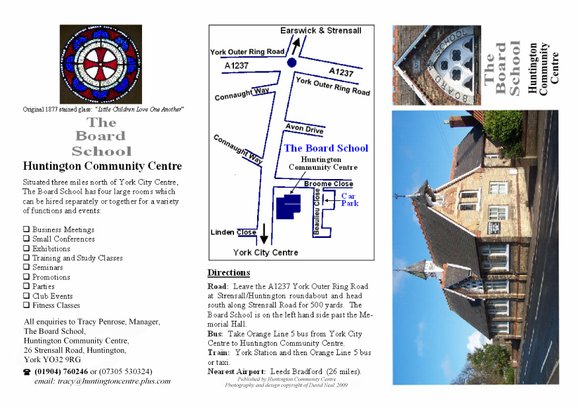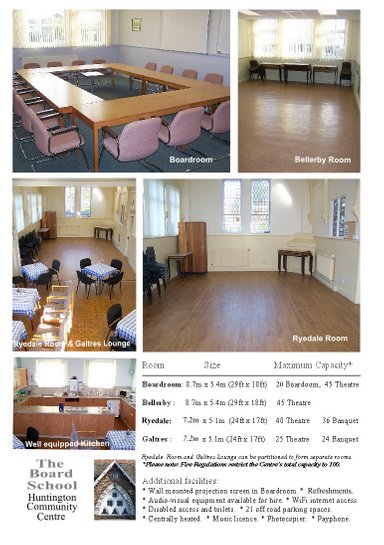Huntington Meeting Centre
Four meeting rooms ideal for teaching, workshops, business meetings, fitness classes and community events
Boardroom
A suite of centrally heated rooms for all those small to medium size gatherings.
Boardroom offers comfort and privacy
- Seats up to 20 in boardroom layout or up to 45 in theatre layout.
- Measures 8.7m by 5.4m (29ft by 18ft)
- Wall mounted projection screen and stand.
- White board.
- Fully carpeted.
- Up to 20 chairs.
- Vertical window blinds.
- Adjustable table arrangement.
- Free high speed fibre WiFi.
- Music licence.
Bellerby Room
Ryedale Room
Galtres Lounge opening into Ryedale Room
Whatever the activity, whether it is a public meeting, exhibition, product promotion, party, club event, small conference, seminar, training or fitness class, the Bellerby Room can be adapted to meet your choice of function.
You can bring your own specialist equipment or ask us to hire it for you. And if you want to play music, we have the appropriate Performing Rights licence.
Like all our rooms, the Bellerby has a bright and airy feel and together with the Boardroom is situated at the rear of the centre overlooking a quiet residential area.
Our Ryedale Room, with its high ceiling and stained glass windows, retains much of its original architecture. It is our most versatile room which can be opened up to include the Galtres Lounge and kitchen. It is ideal for functions that need catering.
If the Galtres Lounge and kitchen are not required, a floor to ceiling room folding divider can be deployed to afford the Ryedale Room complete privacy.
This is particularly useful if the Galtres Lounge is being used for a separate function in the Centre.
The Galtres Lounge is open to the public each morning
Bellerby Room offers the full range of uses from parties to fitness classes
- Seats up to 45 in a classroom or theatre layout.
- Measures 8.7m by 5.4m (29ft by 18ft)
- Stacking chairs and tables provided.
- Fitted white screen.
- Tiled, washable flooring.
- Vertical window blinds.
- Free high speed fibre WiFi.
- Music licence
Ryedale Room has a sliding room divider
- Seats up to 40 in a theatre layout or 36 in a banquet layout.
- Measures 7.2m by 5.1m (24ft by 17ft).
- Adjoins the Galtres Lounge with its well equipped kitchen.
- Stacking tables and chairs provided.
- Attractive high ceiling.
- Room divider can be closed to separate it from the Galtres Lounge or opened to make one large room.
- Free high speed fibre WiFi.
- Music licence
- Seats up to 24 restaurant style or 25 in a theatre seating layout.
- Measures 7.5m by 5.1m (24ft by 17ft)
- Combination of dining chairs and upholstered armchairs with tableclothed dining tables.
- Kitchen is equipped with crockery, cutlery, refrigerator, instant hot drinking water and microwave ovens for the provision of refreshments and snacks.
- For externally catered functions, the Galtres Lounge and Ryedale Room combined would seat up to 60 banquet style.
- Free high speed fibre WiFi.
The Centre has its own 21-space carpark at the rear



